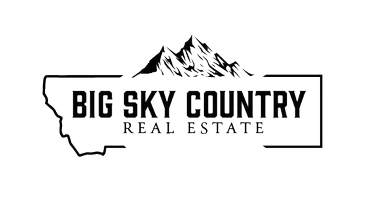5 Beds
2 Baths
2,286 SqFt
5 Beds
2 Baths
2,286 SqFt
Key Details
Property Type Manufactured Home
Sub Type Manufactured Home
Listing Status Pending
Purchase Type For Sale
Square Footage 2,286 sqft
Price per Sqft $229
MLS Listing ID 390050
Style Ranch
Bedrooms 5
Full Baths 2
Abv Grd Liv Area 2,286
Year Built 2001
Annual Tax Amount $1,494
Tax Year 2023
Lot Size 0.901 Acres
Acres 0.901
Property Sub-Type Manufactured Home
Property Description
Location
State MT
County Madison
Area Madison/Beaverhead/Jefferson
Direction From Twin Bridges 12 miles N to Silver Star, House is on the left with Chain Link Fence. (Signs will be Posted by the weekend 03/03/2024)
Interior
Interior Features Vaulted Ceiling(s), Walk- In Closet(s), Wood Burning Stove, Main Level Primary, Sun Room
Heating Forced Air, Natural Gas, Wood
Cooling Wall/ Window Unit(s)
Fireplaces Type Wood Burning Stove
Fireplace No
Appliance Dishwasher, Freezer, Refrigerator
Exterior
Exterior Feature Gravel Driveway, Sprinkler/ Irrigation, Landscaping
Parking Features Detached, Garage
Garage Spaces 4.0
Garage Description 4.0
Fence Perimeter, Partial
Utilities Available Electricity Available, Electricity Connected, Natural Gas Available, Phone Available, Septic Available, Water Available
Waterfront Description River Access
View Y/N Yes
Water Access Desc Well
View Farmland, Mountain(s), Rural, River, Creek/ Stream, Trees/ Woods
Building
Lot Description Lawn, Landscaped, Sprinklers In Ground
Entry Level One
Foundation Concrete Perimeter
Sewer Septic Tank
Water Well
Architectural Style Ranch
Level or Stories One
Additional Building Shed(s)
New Construction No
Others
Tax ID 11004600/11013400
Ownership Full
Security Features Security System,Carbon Monoxide Detector(s),Heat Detector,Smoke Detector(s),Security Lights
Acceptable Financing Cash, 3rd Party Financing
Listing Terms Cash, 3rd Party Financing
Special Listing Condition None
"My job is to find and attract mastery-based agents to the office, protect the culture, and make sure everyone is happy! "






