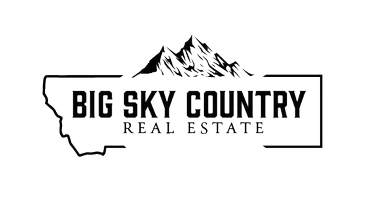3 Beds
2 Baths
1,353 SqFt
3 Beds
2 Baths
1,353 SqFt
Key Details
Property Type Single Family Home
Sub Type Single Family Residence
Listing Status Active Under Contract
Purchase Type For Sale
Square Footage 1,353 sqft
Price per Sqft $147
MLS Listing ID 30043115
Style Other
Bedrooms 3
Full Baths 1
Half Baths 1
Construction Status Updated/Remodeled
HOA Y/N No
Year Built 1930
Annual Tax Amount $1,748
Tax Year 2024
Lot Size 10,454 Sqft
Acres 0.24
Property Sub-Type Single Family Residence
Property Description
Upstairs includes an open living area, 2 spacious bedrooms and a 1/2 bath. In addition to the inside stairs, a safety feature is an exit door with an outside landing and stairs to the back yard.
The large yard is enclosed by tall chain link fencing. Carport offers off-street parking in the front. and find off-street parking in back by the detached large finished heated garage. Home includes a new sewer, new hot water heater and new roof. Upstairs square footage on Cadastral says 163. We measured and came up with estimate of 350 Some ceilings upstairs are sloped so estimated with taking off areas less than 5' tall.
Location
State MT
County Toole
Rooms
Basement Crawl Space
Interior
Fireplace No
Appliance Dryer, Range, Refrigerator, Washer
Laundry Washer Hookup
Exterior
Parking Features Additional Parking, Alley Access, Garage, Garage Door Opener, Heated Garage
Garage Spaces 2.0
Carport Spaces 1
Fence Chain Link
Utilities Available Electricity Connected, Natural Gas Connected, High Speed Internet Available, Phone Available
Water Access Desc Public
Roof Type Asphalt
Building
Lot Description Back Yard, Front Yard, Level
Foundation Poured
Sewer Public Sewer
Water Public
Architectural Style Other
New Construction No
Construction Status Updated/Remodeled
Schools
School District District No. 14
Others
Senior Community No
Tax ID 21442421404050000
Acceptable Financing Cash, Conventional
Listing Terms Cash, Conventional
Special Listing Condition Standard
"My job is to find and attract mastery-based agents to the office, protect the culture, and make sure everyone is happy! "






