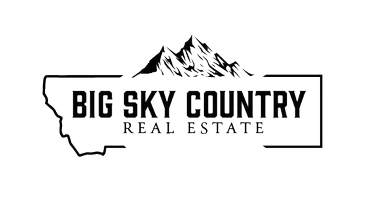4 Beds
4 Baths
3,594 SqFt
4 Beds
4 Baths
3,594 SqFt
OPEN HOUSE
Sun May 04, 11:00am - 1:00pm
Key Details
Property Type Single Family Home
Sub Type Single Family Residence
Listing Status Active
Purchase Type For Sale
Square Footage 3,594 sqft
Price per Sqft $792
Subdivision Black Bull Golf Community
MLS Listing ID 399937
Style Custom
Bedrooms 4
Full Baths 1
Half Baths 1
Three Quarter Bath 2
Construction Status New Construction
HOA Fees $165/mo
Abv Grd Liv Area 3,594
Year Built 2025
Annual Tax Amount $1,305
Tax Year 2024
Lot Size 0.406 Acres
Acres 0.406
Property Sub-Type Single Family Residence
Property Description
As you enter, you'll be immediately captivated by the exquisite details, including beautiful hardwood floors, custom beams, built-in shelving, and a sleek custom fireplace. These elements come together to create a warm and inviting living area that effortlessly flows into the heart of the home—an impeccable kitchen that's a chef's and entertainer's dream. Equipped with top-of-the-line stainless steel Thermador appliances, expansive cabinetry, and a spacious pantry, this kitchen offers both style and practicality. The island serves as a statement piece, showcasing a stunning granite countertop, bar seating, and additional cabinets for extra storage.
Natural light floods the home through Anderson 400 series windows, enhancing the open, airy feel of each room and offering breathtaking views of the surrounding landscape from one of the most coveted lots in the private community.
On the main floor, the luxurious master suite provides ultimate comfort with private patio access and a designated hot tub location, perfect for relaxation. The spa-like master bath features heated floors, a stunning tile shower, a standalone soaking tub, and dual vanities for added convenience. The large walk-in closet includes built-in shelving, providing generous space for all your wardrobe needs.
Also on the main level, you'll find a guest bedroom, a stylish half bath, and a laundry room complete with a utility sink, and an incredible entry closet with additional drop zone opportunities for every weather condition Montana throws at you.
Upstairs, provides flexible space for entertainment. Two additional master bedrooms, each with their own luxurious full bathrooms, offer the same high-end finishes as the rest of the home, including custom cabinetry and beautiful countertops. Step outside to the deck off the second-floor living area, where you'll enjoy panoramic views of meadows, farmland, golf course, and a peaceful stream—an ideal setting for relaxation or outdoor gatherings. This home also offers separate heating and cooling zones for each level, with ceiling fans in every room for added comfort. The attached 3-car garage is heated, includes a convenient drain, and offers ample space for storage and organization. (PHOTOS VIRTUALLY STAGED)
Location
State MT
County Gallatin
Area Greater Bozeman Area
Direction From Durston Rd, North on Black Bull Trail, West on Tillyfour Rd and West on Leachman Ln
Rooms
Basement Crawl Space
Interior
Interior Features Fireplace, Walk- In Closet(s), Main Level Primary
Heating Natural Gas
Cooling Central Air, Ceiling Fan(s)
Flooring Hardwood, Partially Carpeted, Tile
Fireplaces Type Gas, Wood Burning
Fireplace Yes
Appliance Dishwasher, Disposal, Microwave, Range, Refrigerator
Exterior
Exterior Feature Blacktop Driveway, Sprinkler/ Irrigation, Landscaping
Parking Features Attached, Garage, Garage Door Opener
Garage Spaces 3.0
Garage Description 3.0
Pool Association
Utilities Available Natural Gas Available, Phone Available, Sewer Available, Water Available
Amenities Available Clubhouse, Fitness Center, Golf Course, Pool, Spa/Hot Tub, Water, Trail(s)
View Y/N Yes
Water Access Desc Community/Coop
View Farmland, Meadow, River, Creek/ Stream, Trees/ Woods
Roof Type Metal
Street Surface Paved
Porch Covered, Deck, Patio, Porch
Building
Lot Description Lawn, Landscaped, Sprinklers In Ground
Entry Level Two
Builder Name Dan Jones Custom Homes & Dwight Jones Construction
Water Community/ Coop
Architectural Style Custom
Level or Stories Two
New Construction Yes
Construction Status New Construction
Others
Pets Allowed Yes
HOA Fee Include Road Maintenance,Snow Removal
Tax ID RGG58865
Ownership Full
Security Features Fire Sprinkler System
Acceptable Financing Cash, 3rd Party Financing
Listing Terms Cash, 3rd Party Financing
Special Listing Condition None
Pets Allowed Yes
Virtual Tour https://youtu.be/1DX_AGfcdgo?si=59iTFwDMc0JXnwVv
"My job is to find and attract mastery-based agents to the office, protect the culture, and make sure everyone is happy! "






