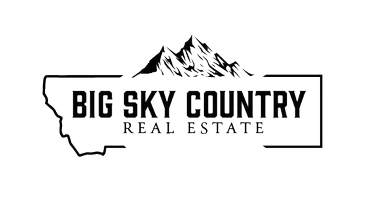6 Beds
6 Baths
6,393 SqFt
6 Beds
6 Baths
6,393 SqFt
Key Details
Property Type Single Family Home
Sub Type Single Family Residence
Listing Status Active
Purchase Type For Sale
Square Footage 6,393 sqft
Price per Sqft $430
Subdivision Hyalite View Estates
MLS Listing ID 401136
Style Custom
Bedrooms 6
Full Baths 4
Half Baths 1
Three Quarter Bath 1
HOA Fees $312/qua
Abv Grd Liv Area 3,685
Year Built 2014
Annual Tax Amount $9,328
Tax Year 2024
Lot Size 1.012 Acres
Acres 1.012
Property Sub-Type Single Family Residence
Property Description
Location
State MT
County Gallatin
Area Greater Bozeman Area
Direction S 19th Ave, Right on Hyalite View Drive, Right on Haystack Drive, Home is on your Right
Rooms
Basement Bedroom, Egress Windows, Bath/ Stubbed
Interior
Interior Features Fireplace, Walk- In Closet(s), Main Level Primary
Heating Baseboard, Radiant Floor
Cooling Ceiling Fan(s)
Flooring Hardwood
Fireplaces Type Wood Burning
Fireplace Yes
Appliance Dryer, Dishwasher, Microwave, Range, Refrigerator, Washer
Exterior
Exterior Feature Landscaping
Parking Features Attached, Garage
Garage Spaces 3.0
Garage Description 3.0
Utilities Available Septic Available, Water Available
Amenities Available Trail(s)
View Y/N Yes
Water Access Desc Well
View Farmland, Mountain(s), Trees/ Woods
Roof Type Asphalt, Shingle
Porch Covered, Deck, Porch
Building
Lot Description Landscaped
Entry Level Two
Sewer Septic Tank
Water Well
Architectural Style Custom
Level or Stories Two
New Construction No
Others
HOA Fee Include Snow Removal
Tax ID RHG55584
Ownership Full
Acceptable Financing Cash, 3rd Party Financing
Listing Terms Cash, 3rd Party Financing
Special Listing Condition None
"My job is to find and attract mastery-based agents to the office, protect the culture, and make sure everyone is happy! "






