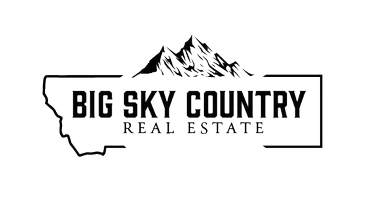4 Beds
4 Baths
5,195 SqFt
4 Beds
4 Baths
5,195 SqFt
Key Details
Property Type Single Family Home
Sub Type Single Family Residence
Listing Status Active
Purchase Type For Sale
Square Footage 5,195 sqft
Price per Sqft $866
Subdivision Cameron Bridge Estates
MLS Listing ID 400347
Style Custom
Bedrooms 4
Full Baths 2
Three Quarter Bath 2
HOA Fees $1,500/ann
Abv Grd Liv Area 4,750
Year Built 2002
Annual Tax Amount $10,106
Tax Year 2024
Lot Size 23.073 Acres
Acres 23.073
Property Sub-Type Single Family Residence
Property Description
Location
State MT
County Gallatin
Area Belgrade
Direction Jackrabbit to W. Cameron Bridge Rd, follow over the river, right on Linney, Right on Rocking Horse. Follow to the end, private drive begins on the right of the cul-de-sac.
Interior
Interior Features Wet Bar, Fireplace, Jetted Tub, Vaulted Ceiling(s), Walk- In Closet(s), Window Treatments, Central Vacuum, Main Level Primary
Heating Radiant Floor
Cooling Ceiling Fan(s)
Flooring Carpet, Hardwood, Partially Carpeted, Tile
Fireplaces Type Gas
Fireplace Yes
Window Features Window Coverings
Appliance Built-In Oven, Cooktop, Double Oven, Dryer, Dishwasher, Disposal, Microwave, Refrigerator, Washer
Exterior
Exterior Feature Garden, Gravel Driveway, Sprinkler/ Irrigation, Landscaping
Parking Features Attached, Detached, Garage, Garage Door Opener
Garage Spaces 6.0
Garage Description 6.0
Fence Log Fence, Partial, Split Rail
Utilities Available Electricity Available, Fiber Optic Available, Natural Gas Available, Septic Available, Water Available
Amenities Available RV Parking, Trail(s)
Waterfront Description Creek, River Front, River Access, Seasonal
View Y/N Yes
Water Access Desc Well
View Rural, River, Southern Exposure, Creek/ Stream, Trees/ Woods
Roof Type Shingle
Street Surface Gravel,Paved
Porch Balcony, Covered, Patio, Porch
Building
Lot Description Adjacent To Public Land, Lawn, Landscaped, Sprinklers In Ground
Entry Level Two
Builder Name DeHaan Construction
Sewer Septic Tank
Water Well
Architectural Style Custom
Level or Stories Two
Additional Building Guest House, Workshop, Gazebo
New Construction No
Others
HOA Fee Include Road Maintenance,Snow Removal
Tax ID RFF15013
Ownership Full
Security Features Heat Detector,Smoke Detector(s)
Acceptable Financing Cash, 1031 Exchange, 3rd Party Financing
Listing Terms Cash, 1031 Exchange, 3rd Party Financing
Special Listing Condition None
"My job is to find and attract mastery-based agents to the office, protect the culture, and make sure everyone is happy! "






