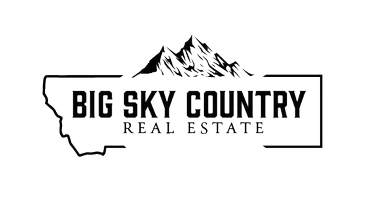4 Beds
4 Baths
3,452 SqFt
4 Beds
4 Baths
3,452 SqFt
Key Details
Property Type Single Family Home
Sub Type Single Family Residence
Listing Status Active
Purchase Type For Sale
Square Footage 3,452 sqft
Price per Sqft $543
MLS Listing ID 30041788
Style Split Level
Bedrooms 4
Full Baths 2
Half Baths 1
Three Quarter Bath 1
Construction Status Updated/Remodeled
HOA Fees $453/qua
HOA Y/N Yes
Year Built 2000
Annual Tax Amount $6,838
Tax Year 2024
Lot Size 0.734 Acres
Acres 0.734
Property Sub-Type Single Family Residence
Property Description
Step inside to an expansive main living area, where custom wood beams, a dramatic rock fireplace, and sweeping panoramic vistas create a warm yet awe-inspiring ambiance. The chef-inspired kitchen and seamless indoor-outdoor flow to the covered patio make entertaining a dream. The primary suite is a luxurious retreat, featuring a private deck, spa-like bath with a soaking tub and separate shower, and dual walk-in closets. Call Cherie T. Hansen 406.253.4546 or your real estate professional for a private tour. The lower level offers a spacious entertainment room, three additional bedrooms, two full bathrooms, and walk-out access to lush, professionally landscaped gardens. Bordering a protected Flathead River conservation easement, the property invites year-round outdoor adventures—from kayaking at dawn to riverside walks at dusk—from the private HOA park just a minute walk away. The attached, heated double car garage, a golf cart garage space/door and ample storage, ensures both convenience and functionality.
Call Cherie T. Hansen 406.253.4546 or your real estate professional for a private tour.
The main deck is covered on the south side of the house, another deck off the main bedroom as well as a large patio, all overlooking the Flathead River.
4th bedroom closet is behind sheet rock, sheet rock can be cut to expose closet.
Location
State MT
County Flathead
Community Clubhouse, Golf, Lake
Rooms
Basement None
Interior
Interior Features Fireplace, Main Level Primary, Open Floorplan, Vaulted Ceiling(s), Walk-In Closet(s)
Heating Forced Air, Gas
Cooling Central Air
Fireplaces Number 1
Fireplace Yes
Appliance Dryer, Dishwasher, Microwave, Refrigerator, Water Softener, Washer
Laundry Washer Hookup
Exterior
Exterior Feature Balcony, Rain Gutters
Parking Features Additional Parking, Garage, Golf Cart Garage, Garage Door Opener, Heated Garage
Garage Spaces 2.5
Community Features Clubhouse, Golf, Lake
Utilities Available Cable Available, Electricity Connected, Natural Gas Connected, High Speed Internet Available, Phone Available, Underground Utilities
Amenities Available Clubhouse, Management, Picnic Area, Park, Snow Removal
View Y/N Yes
Water Access Desc Public
View Golf Course, Mountain(s), Creek/Stream
Roof Type Asphalt
Porch Rear Porch, Covered, Deck, Patio, Balcony
Building
Lot Description Back Yard, Front Yard, Landscaped, Sprinklers In Ground, Views, Level
Entry Level Two,Multi/Split
Foundation Poured
Sewer Public Sewer
Water Public
Architectural Style Split Level
Level or Stories Two, Multi/Split
New Construction No
Construction Status Updated/Remodeled
Schools
School District District No. 38
Others
HOA Name Eagle Bend West
HOA Fee Include Common Area Maintenance,Road Maintenance,Snow Removal
Senior Community No
Tax ID 07383527401450000
Security Features Smoke Detector(s)
Acceptable Financing Cash, Conventional
Listing Terms Cash, Conventional
Special Listing Condition Standard
"My job is to find and attract mastery-based agents to the office, protect the culture, and make sure everyone is happy! "






