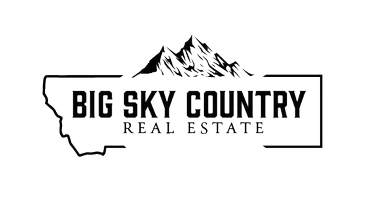$520,000
$549,900
5.4%For more information regarding the value of a property, please contact us for a free consultation.
3 Beds
3 Baths
2,184 SqFt
SOLD DATE : 06/26/2023
Key Details
Sold Price $520,000
Property Type Single Family Home
Sub Type Single Family Residence
Listing Status Sold
Purchase Type For Sale
Square Footage 2,184 sqft
Price per Sqft $238
Subdivision Other
MLS Listing ID 382670
Sold Date 06/26/23
Style Craftsman
Bedrooms 3
Full Baths 2
Half Baths 1
Abv Grd Liv Area 1,372
Year Built 1952
Annual Tax Amount $1,385
Tax Year 2022
Lot Size 9,108 Sqft
Acres 0.2091
Property Sub-Type Single Family Residence
Property Description
Welcome to the charming town of Big Timber! With beautiful curb appeal, you will enter this home from the gorgeous covered front deck. This immaculate 3-bedroom, 2.5-bathroom home has undergone a complete remodel, exuding modern elegance at every turn. Step inside and be captivated by the stunning hardwood and tile floors throughout, providing a sleek and stylish atmosphere. The bedrooms and basement family room are adorned with carpets, offering a cozy retreat. The main floor boasts a master suite with a walk-in closet, spacious bathroom and a luxurious tile shower. The well-appointed kitchen features a tile backsplash, stainless steel appliances, gas stove, built-in microwave, and a spacious pantry. The living room is a focal point with its beautiful rock mantel, specially designed to accommodate your TV and gas fireplace. Large windows fill the space with natural light, creating a warm and inviting ambiance. Stay comfortable year-round with gas forced air and AC. Step outside to discover a spacious covered patio, underground sprinklers, raised flower beds, and a fenced backyard, perfect for entertaining guests. The property has mature trees, lilac bushes, and flower beds around the house. Additionally, a brick one-car garage provides convenience and security. Don't miss this opportunity to own a truly remarkable home in Big Timber!
Location
State MT
County Sweet Grass
Area Sweet Grass County
Direction GPS
Rooms
Basement Bathroom, Bedroom, Egress Windows, Rec/ Family Area
Interior
Interior Features Fireplace, Walk- In Closet(s)
Heating Forced Air, Natural Gas
Cooling Central Air
Flooring Hardwood, Partially Carpeted, Tile
Fireplaces Type Gas
Fireplace Yes
Appliance Dishwasher, Disposal, Microwave, Range, Refrigerator
Exterior
Exterior Feature Blacktop Driveway, Sprinkler/ Irrigation, Landscaping
Parking Features Detached, Garage, Garage Door Opener
Garage Spaces 1.0
Garage Description 1.0
Fence Chain Link, Partial
Utilities Available Fiber Optic Available, Natural Gas Available, Sewer Available, Water Available
Waterfront Description None
Water Access Desc Public
Roof Type Metal
Street Surface Paved
Porch Covered, Patio, Porch
Building
Lot Description Lawn, Landscaped, Sprinklers In Ground
Entry Level One
Sewer Public Sewer
Water Public
Architectural Style Craftsman
Level or Stories One
New Construction No
Others
Tax ID 0001C00497
Ownership Full
Security Features Security Lights
Acceptable Financing Cash, 3rd Party Financing
Listing Terms Cash, 3rd Party Financing
Financing Cash
Special Listing Condition Standard
Read Less Info
Want to know what your home might be worth? Contact us for a FREE valuation!

Our team is ready to help you sell your home for the highest possible price ASAP
Bought with eXp Realty, LLC
"My job is to find and attract mastery-based agents to the office, protect the culture, and make sure everyone is happy! "






