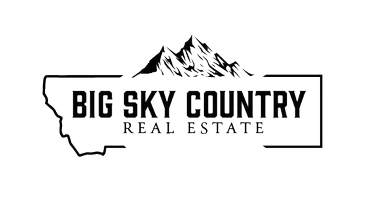$3,995,000
$3,995,000
For more information regarding the value of a property, please contact us for a free consultation.
4 Beds
5 Baths
4,959 SqFt
SOLD DATE : 09/14/2023
Key Details
Sold Price $3,995,000
Property Type Single Family Home
Sub Type Single Family Residence
Listing Status Sold
Purchase Type For Sale
Square Footage 4,959 sqft
Price per Sqft $805
Subdivision Sales Place Estates
MLS Listing ID 379905
Sold Date 09/14/23
Style Custom
Bedrooms 4
Full Baths 2
Half Baths 1
Three Quarter Bath 2
Construction Status New Construction
HOA Fees $100/qua
Abv Grd Liv Area 4,959
Year Built 2023
Annual Tax Amount $2,108
Tax Year 2022
Lot Size 3.730 Acres
Acres 3.73
Property Sub-Type Single Family Residence
Property Description
Stunning modern industrial farmhouse recently completed on June 1st, built by Brandner Design in Sales Place Estates. This almost 5,000 sf custom home on 3.7 acres is located in the SW Gallatin Valley and has some of the most picturesque views of the Spanish Peaks, Bridger Mountains, Gallatin Range, and the rolling hills of surrounding ranches. A home of this caliber and level of high end finishes rarely comes on the market. The attention to detail and the artistic use of wood and steel throughout the home will surely impress upon you the quality of craftsmanship. Custom cabinets and laser cut steel pulls, steel paneled front door, front entry steel stairs with thick floating white oak wood steps, unique walnut and black hot rolled steel fireplace, beautiful fir art walls with special lighting, steel grated stainless vanity sink, walnut and oak cabinetry, quartz counter tops, metal backsplashes, built-in medicine cabinets, custom closets, walnut doors, and alder trim are some of the features that make this home stand out. This home was just completed on June 1, 2023, so call for a showing today.
The home also has a fully automated Crestron system that can control multiple zones of sound, integrated lighting, wired for power blinds, security system and camera ready. The main level of this home has polished concrete floors with in floor radiant heat, AC, steel staircase with wood steps, spacious open great room with an abundance of windows bringing in natural light, and multiple outdoor patios for relaxing and entertaining. The outdoor spaces on all sides of this home have great views. The downstairs covered patio has a custom steel surround fireplace with a gas ignition, overhead patio heater, wired for hot tub, and gas line for a future outdoor kitchen. This home also has four spacious bedrooms with en-suite bathrooms, custom built-ins, multiple covered IPE decks, steel railings, four car heated garage, and an open family room with natural light on both sides. Conveniently located in the valley and within 15 minutes of downtown, Gallatin River, & the airport. Just a hop to Big Sky. Please come experience what Brandner Design built quality is all about.
Location
State MT
County Gallatin
Area Greater Bozeman Area
Direction Elk Lane to Starner Drive
Interior
Interior Features Fireplace, Vaulted Ceiling(s), Walk- In Closet(s)
Heating Heat Pump, Radiant Floor
Cooling Wall/ Window Unit(s)
Flooring Hardwood, Partially Carpeted, Tile
Fireplaces Type Gas, Wood Burning
Fireplace Yes
Appliance Dryer, Dishwasher, Disposal, Microwave, Range, Refrigerator, Washer
Exterior
Exterior Feature Blacktop Driveway, Sprinkler/ Irrigation, Landscaping
Parking Features Attached, Garage, Garage Door Opener
Garage Spaces 4.0
Garage Description 4.0
Utilities Available Fiber Optic Available, Natural Gas Available, Septic Available, Water Available
Amenities Available Water, Trail(s)
Waterfront Description Creek
View Y/N Yes
Water Access Desc Well
View Farmland, Meadow, Mountain(s), Southern Exposure
Roof Type Metal
Street Surface Paved
Porch Balcony, Covered, Deck, Patio
Building
Lot Description Lawn, Landscaped, Sprinklers In Ground
Entry Level Two
Builder Name Brandner Design
Sewer Septic Tank
Water Well
Architectural Style Custom
Level or Stories Two
New Construction Yes
Construction Status New Construction
Others
HOA Fee Include Road Maintenance,Snow Removal
Tax ID RGG83524
Ownership Full
Security Features Fire Sprinkler System
Acceptable Financing Cash, 3rd Party Financing
Listing Terms Cash, 3rd Party Financing
Financing Cash
Special Listing Condition Standard
Read Less Info
Want to know what your home might be worth? Contact us for a FREE valuation!

Our team is ready to help you sell your home for the highest possible price ASAP
Bought with Bozeman Real Estate Group
"My job is to find and attract mastery-based agents to the office, protect the culture, and make sure everyone is happy! "






