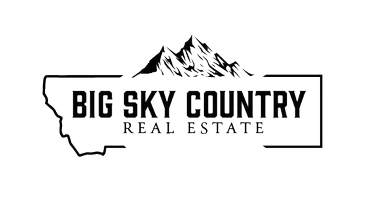$430,000
$475,000
9.5%For more information regarding the value of a property, please contact us for a free consultation.
3 Beds
2 Baths
3,242 SqFt
SOLD DATE : 09/29/2023
Key Details
Sold Price $430,000
Property Type Manufactured Home
Sub Type Manufactured Home
Listing Status Sold
Purchase Type For Sale
Square Footage 3,242 sqft
Price per Sqft $132
Subdivision Other
MLS Listing ID 384924
Sold Date 09/29/23
Style Modular/ Prefab
Bedrooms 3
Full Baths 1
Three Quarter Bath 1
Abv Grd Liv Area 1,621
Year Built 2008
Annual Tax Amount $2,504
Tax Year 2022
Lot Size 0.550 Acres
Acres 0.55
Property Sub-Type Manufactured Home
Property Description
Located in the picturesque valley of Springdale, this property is perfectly situated between Big Timber and Livingston, offering a convenient commute to both towns. The main house boasts 3 bedrooms and 2 bathrooms, with a partially finished full basement that provides endless possibilities for customization. The oversized mudroom, serving as access to the basement, adds to the home's charm and functionality. Set on over half an acre, this property offers flexibility and an abundance of potential, with very few restrictions. With separate meters, wells, septic systems, and propane tanks, the two homes on this property provide independent living spaces. The large porch provides a stunning view of the fenced garden area, greenhouse, and mature landscaping, including magnificent shade trees and flourishing apple and pear trees. Additionally, a detached shop/2 car garage with a concrete floor and additional storage offers ample room for your belongings or even an animal shelter. The cozy 750 sq. ft. guest house features 1 bedroom, 1 bathroom, a spacious living area, and a well-appointed kitchen. Less than half a mile away, the Yellowstone River beckons for outdoor enthusiasts to come and explore its natural beauty. Don't let this opportunity pass you by; call today to schedule a showing and start living the dream in Springdale. Seller is related to Listing Agent.
Location
State MT
County Park
Area Park County
Direction Springdale Exit, North Mendenall Creek Rd, West onto Hunters Ave, Enter into Springdale, Right on 2nd St., House on Left.
Rooms
Basement Egress Windows
Interior
Interior Features Fireplace, Walk- In Closet(s), Main Level Primary
Heating Propane, Natural Gas, Stove, Wood
Cooling Central Air
Flooring Other, Partially Carpeted, Tile
Fireplaces Type Wood Burning, Wood BurningStove
Fireplace Yes
Appliance Dishwasher, Microwave, Range, Refrigerator
Exterior
Exterior Feature Garden, Gravel Driveway
Parking Features Detached, Garage
Garage Spaces 2.0
Garage Description 2.0
Fence Partial
Utilities Available Electricity Available, Propane, Septic Available, Water Available
Waterfront Description River Access
View Y/N Yes
Water Access Desc Well
View Farmland, Mountain(s), Trees/ Woods
Roof Type Asphalt, Shingle
Street Surface Paved
Porch Deck
Building
Lot Description Lawn
Entry Level One
Foundation Concrete Perimeter
Sewer Septic Tank
Water Well
Architectural Style Modular/Prefab
Level or Stories One
Additional Building Guest House, Shed(s)
New Construction No
Others
Pets Allowed Yes
Tax ID 0006482000
Ownership Full
Security Features Heat Detector,Smoke Detector(s)
Acceptable Financing Cash, 3rd Party Financing
Listing Terms Cash, 3rd Party Financing
Financing Cash
Special Listing Condition Standard
Pets Allowed Yes
Read Less Info
Want to know what your home might be worth? Contact us for a FREE valuation!

Our team is ready to help you sell your home for the highest possible price ASAP
Bought with Tamara Williams and Company
"My job is to find and attract mastery-based agents to the office, protect the culture, and make sure everyone is happy! "






