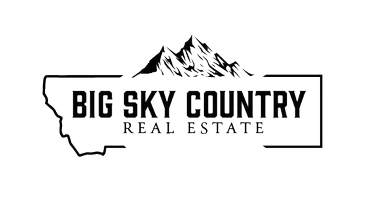$705,000
$775,000
9.0%For more information regarding the value of a property, please contact us for a free consultation.
3 Beds
3 Baths
2,798 SqFt
SOLD DATE : 04/19/2024
Key Details
Sold Price $705,000
Property Type Single Family Home
Sub Type Single Family Residence
Listing Status Sold
Purchase Type For Sale
Square Footage 2,798 sqft
Price per Sqft $251
Subdivision Hebgen Lake
MLS Listing ID 388801
Sold Date 04/19/24
Style Custom
Bedrooms 3
Full Baths 2
Half Baths 1
Abv Grd Liv Area 1,982
Year Built 1993
Annual Tax Amount $3,501
Tax Year 2023
Lot Size 0.829 Acres
Acres 0.829
Property Sub-Type Single Family Residence
Property Description
Great location overlooking Hebgen Lake in a small quiet development. This home has had a major renovation and still needs a little work to finish. the home currently has new wood floors in the living area and tile floors in the expanded kitchen. Nicely done but still time to add your own touches. New floor coverings are still needed for the master bedroom and bath. Livingroom has large windows, wood flooring and an entertainment corner with a large screen tv and a designer fireplace below. Most of the rooms are repainted and the home has a nice modern feel. Built in 1993, the remodel has made major improvements. There are 3 bedrooms, 2 1/2 bathrooms and well designed to live on the main floor with no steps. The tuck under garage (24x50) will accommodate at least 4 vehicles and is heated with 2 floor drains. There is still room for a workshop and there is an additional 18x32 frame storage building. Located 20 minutes from West Yellowstone and the west gate to Yellowstone Park, this can be your mountain hideaway. Area zoning prohibits short term rentals of residential properties,
Location
State MT
County Gallatin
Area West Yellowstone
Direction W at 287/191 junction 8.5 miles. R on Loop Lane, take road split to the L. Main entrance to the home is on the north side of the home. Home is 16.5 miles from West Yellowstone and Yellowstone N Park
Rooms
Basement Bathroom, Bedroom, Daylight, Garage Access, Rec/ Family Area
Interior
Interior Features Jetted Tub, Vaulted Ceiling(s), Walk- In Closet(s), Central Vacuum, Main Level Primary
Heating Baseboard, Electric, Stove, Wood
Cooling Ceiling Fan(s)
Flooring Hardwood, Tile
Fireplace No
Appliance Dryer, Dishwasher, Microwave, Range, Refrigerator, Washer
Exterior
Exterior Feature Blacktop Driveway
Parking Features Attached, Detached, Garage, Basement, Garage Door Opener
Garage Spaces 4.0
Garage Description 4.0
Utilities Available Electricity Available, Septic Available, Water Available
Waterfront Description Lake
View Y/N Yes
Water Access Desc Well
View Lake, Mountain(s), Pond, Southern Exposure, Trees/ Woods
Roof Type Metal
Street Surface Gravel
Porch Covered, Deck, Patio
Building
Entry Level One
Sewer Septic Tank
Water Well
Architectural Style Custom
Level or Stories One
Additional Building Shed(s)
New Construction No
Others
Tax ID RQF18125
Ownership Full
Security Features Heat Detector,Smoke Detector(s)
Acceptable Financing Cash, 3rd Party Financing
Listing Terms Cash, 3rd Party Financing
Financing Cash
Special Listing Condition Standard
Read Less Info
Want to know what your home might be worth? Contact us for a FREE valuation!

Our team is ready to help you sell your home for the highest possible price ASAP
Bought with Coldwell Banker Distinctive Pr
"My job is to find and attract mastery-based agents to the office, protect the culture, and make sure everyone is happy! "






